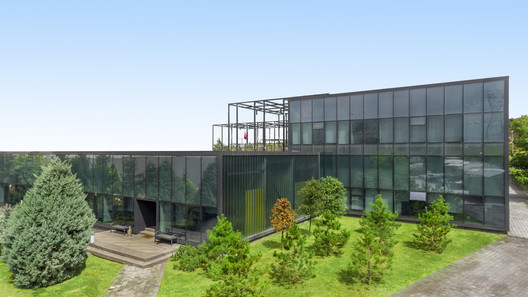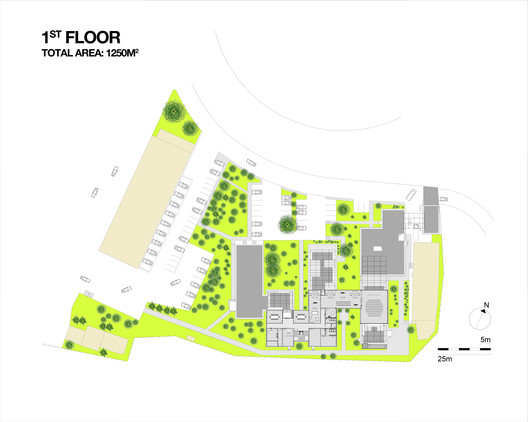
-
Architects: GAD Architecture
- Area: 2650 m²
- Year: 2015
-
Photographs:Soner Gürsoy
-
Manufacturers: Erbay Aluminium, Glass Cladding Façade, Metcam, Steel Project

Text description provided by the architects. Architecture for modern infrastructural systems such as transportation, energy or public utilities has consistently employed industrial materials to achieve material and structural continuity with the technical infrastructure they serve. In this administrative building for a natural gas power station for the ENKA company in the Adapazari region of western Turkey, a steel and glass architecture was applied wıth detailed attention to the rural context and operational needs of its engineering staff. The design for the ENKA Station administrative building responds to the technical requirements for managing the power station while also providing an exemplary office environment in a rural location. This is achieved through a structural aesthetic that provides ecological efficiencies and an optimal office environment for the staff. This architecture, a robust application of a building system in light steel and glass, generates a contemporary interior enviroment with both aesthetic and enviormental priorites. Sunlight, space and natural elements are balanced in the interior creating a postivie workplace but also importantly generating savings on electric energy, an important feature in a building for energy management.





This orientation of an architecture that priorities workplace well being and environmental concerns is derived from a thoroughly modernist steel and glass structures and then optimised for the natural topography of the site and interior plan. The two-storey building consists of a series of staggered glass boxes organised inside the dramatically visible steel structure. These glass boxes are inserted into the exposed structure of arches, braces and trusses around a series of courtyards. 3 different types of glass, opaque and transparent tempered glass and translucent channel glass are used to mediate sunlight based on functions. Located in a active seismic area the resulting structure also had to accommodate strict building regulations. The architecture for ENKA Station in this way realises a performative, steel architecture yet in a original and elegant way not commonly found in buildings for infrastructure. The rural location and technical needs are also subtly balanced to give symbolic weight to an architecture where perforamnce on many levels is achieved.


























